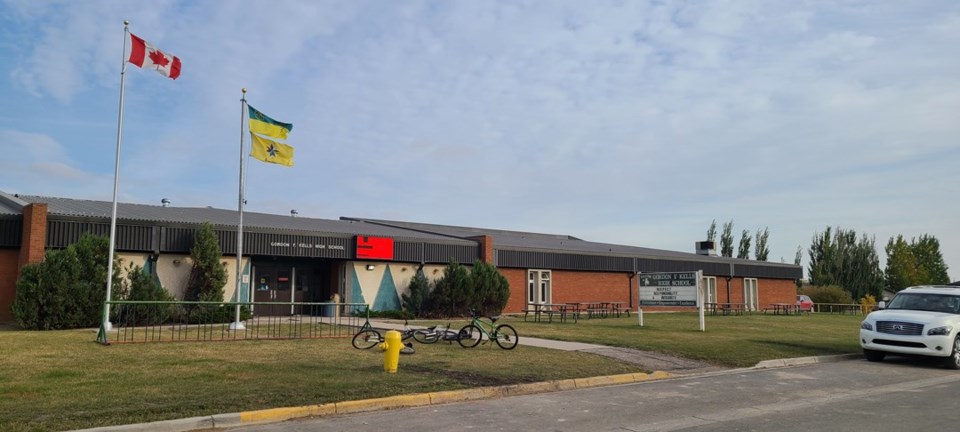CARLYLE - It was a two-pronged approach to a topic that has captured the attention of the South East Cornerstone Public School Division’s board of trustees and most certainly the general population of Carlyle.
The new school is now in the design phase of development.
The board passed a motion that included the exchange of land in Carlyle to accommodate the upcoming construction. The town has agreed to transfer land to the board, as of Jan. 1, 2025, for the purpose of meeting the location plans for the new school.
Six months after the opening of the new school, the board will transfer the ownership of the Gordon F. Kells High School and associated lands and buildings to the Town of Carlyle, and that will be followed by the completion of the demolition and clean-up of all existing buildings on the Carlyle Elementary School land. The board will transfer ownership of the lands associated with the elementary school to the Town of Carlyle.
Andy Dobson, the manager of transportation and facilities, offered an update on the new Carlyle school design and plans.
He said Number 10 Architects from Winnipeg and a branch from Edmonton have engaged the teachers in the design plans, while working around the difficulties that arose during the teachers' job action and sanctions during negotiations between the Saskatchewan Teachers’ Federation and the Government-Trustee Bargaining Committee.
Dobson said the planners met with students as well to perhaps include items they would appreciate.
“The total construction budget is $34 million,” Dobson said.
The one-year design phase is to be completed by July or August and the ensuing two-year plans will hopefully see the new school opened for operation in September 2027.
Dobson noted the Carlyle community is currently fundraising to add to the complexities of the new project similar to what was done in Oxbow and Carnduff. These usually included additions to gymnasium space from 600 square metres to 700 or 840 square metres so the gym usage could be enhanced.
Dobson said the community has already asked the architects to give them cost increase estimates for gym size increases as well as potential other features such as a walking track.
“They will discuss this and come back to tell us what they want,” said Dobson.
Trustee Tami Scott noted that trades training is something that is needed within the division, so that might be an element of increase to consider.
Dobson said enrolment projections for Carlyle will be around 525 students, and the school will be built accordingly with a core increase projection of up to 575 students, so the design will be conducive to the 575 figure with the potential installation of portable classrooms that would include washrooms and exit and entrance doors. The total size would be approximately 7,160 square metres or around 77,200 square feet.




